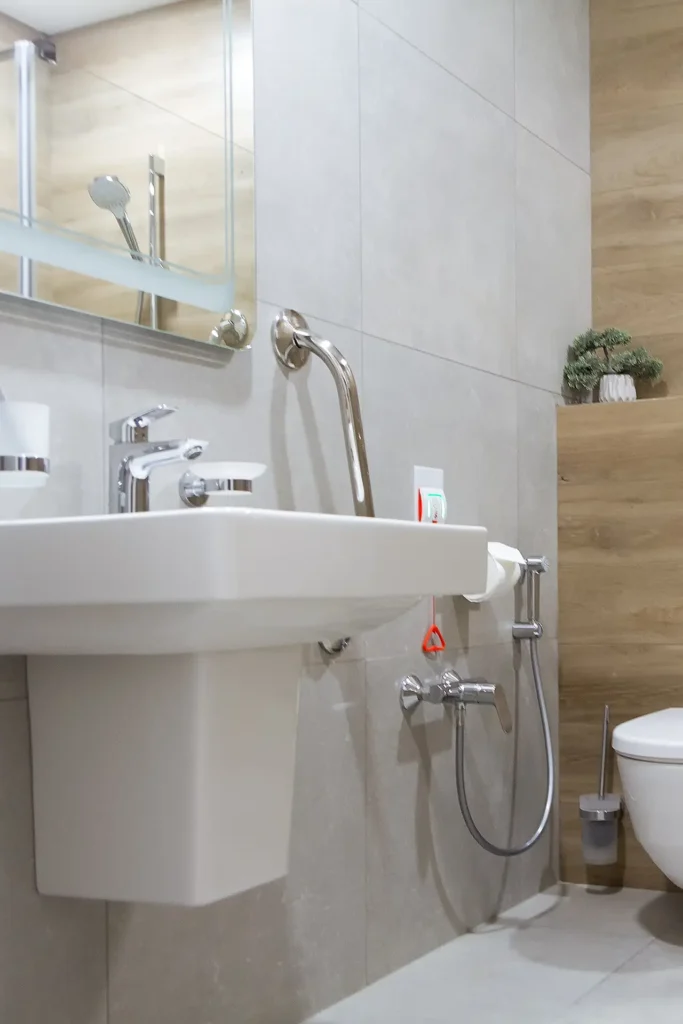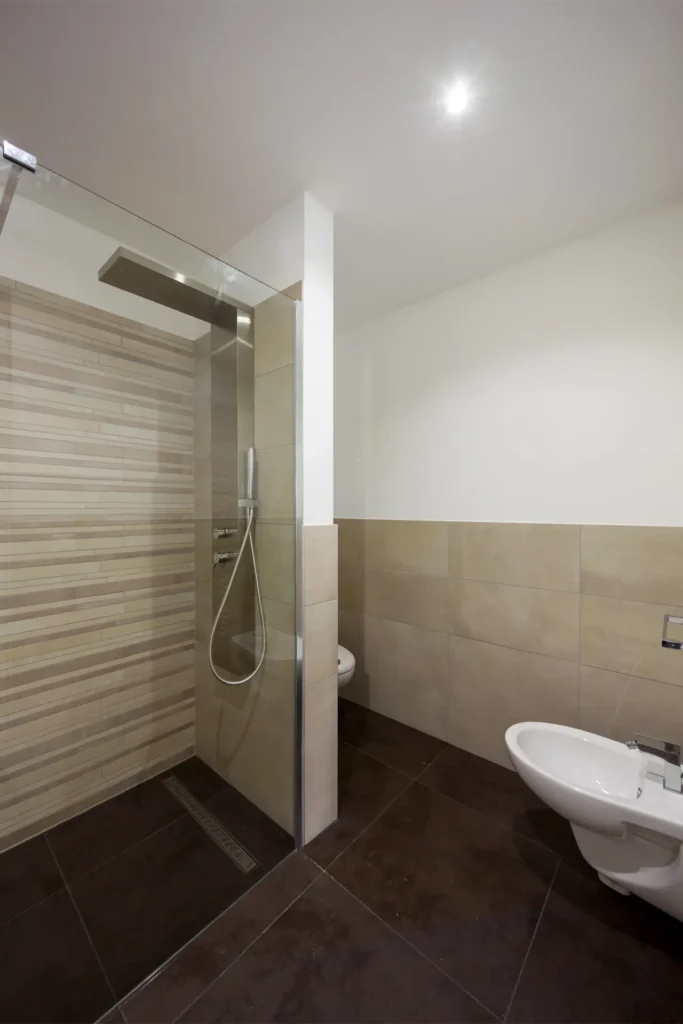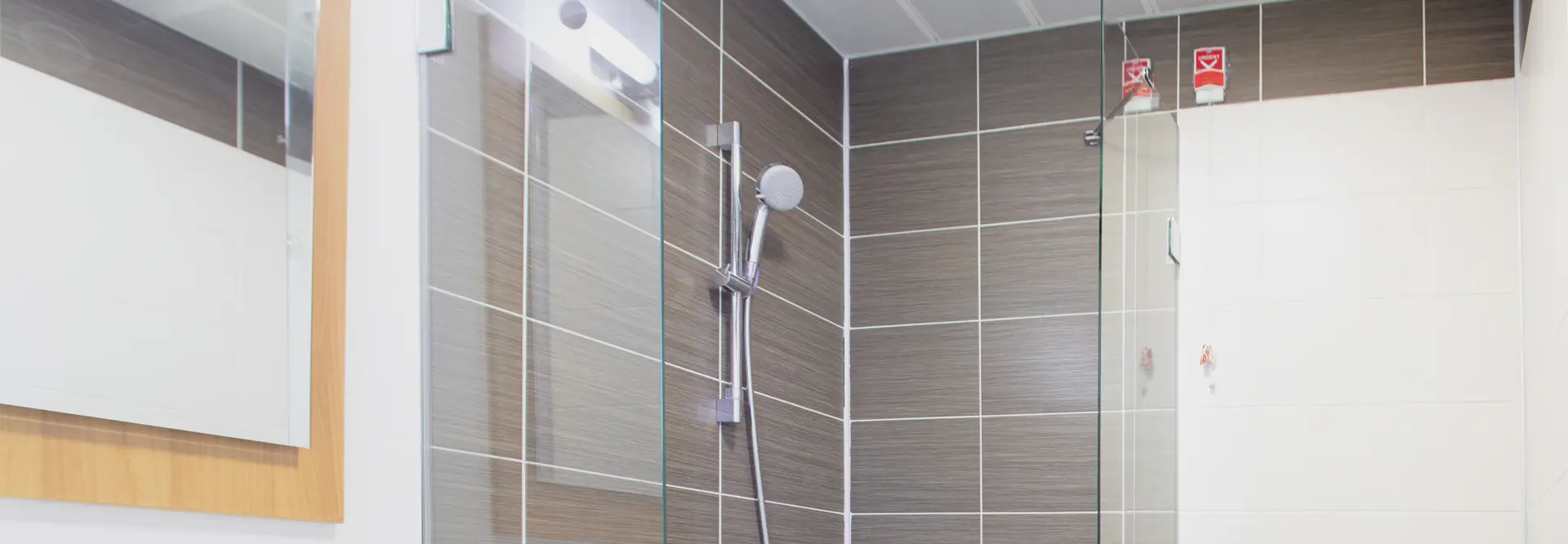Prefab Bathrooms in Modular
Construction for Hospitals
Precisely planned. Built for hygiene. Efficiently installed. For maximum safety in clinical construction.
Modular Construction in Hospitals: Prefab Bathrooms for Maximum Reliability and Safety
Modular prefab bathrooms – also known as system bathrooms – are increasingly proving their worth in hospital construction. Why? Because modular construction offers exactly what hospitals and clinics rely on: predictable quality, high hygiene standards, and minimal construction time. Ideal for:
- New buildings with many identical units
- Extensions under time pressure
- Lightweight construction reduces structural load in upward expansions
DEBA prefab bathrooms are pre-manufactured as plug-and-play room modules and directly integrated into the building process. This not only reduces construction time and logistics – it also ensures that clinical operations are disrupted as little as possible during extensions.
Bathroom modules for hospitals combine efficient production with hygienic precision – individually planned, industrially manufactured, and perfectly tailored to the needs of healthcare environments.


Modular Bathrooms in Hospitals: Experience That Builds Trust
For over 30 years, DEBA has been developing modular bathrooms for hospitals with one goal in mind: to make projects faster, safer, and more reliable. As a family-owned company with around 160 specialists, we produce more than 2,500 prefab bathrooms annually – including for renowned clinics such as Helios and Charité Berlin.
Our sandwich construction combines lightweight design with exceptional stability, making it ideal for sensitive hospital structures. Thanks to early project involvement, precise BIM coordination, and strong technical expertise, we deliver more than just a product: we deliver trusted solutions – even for complex projects.
Every Step Precise. Every Interface Aligned.
Our modular bathroom systems are built under strictly controlled conditions: fully pre-assembled, tested, and serially manufactured. Identical units are produced in parallel, ensuring consistently high quality. Each component undergoes rigorous quality checks, and clients are welcome to visit the production or approve sample units in advance.
On-site, the bathroom modules are installed quickly, cleanly, and precisely. A DEBA supervisor monitors the entire installation process – ensuring maximum safety and flawless placement.
Sound insulation, hygiene, accessibility? All integrated from the start. Our materials are certifiable to DGNB, LEED, and more – and the flexible modular system allows maximum layout and design freedom. Working with DEBA means saving time, reducing risk, and gaining planning certainty.
Modular Bathrooms for HospitalsMade Possible by DEBA
DEBA is more than just a manufacturer – we are a solution provider for modular hospital construction. From the earliest planning stages, we bring our full expertise into project development – from initial site analysis to technical and commercial consulting (including value engineering) through to final specification selection.
Our 3D designs with seamless BIM coordination enable millimetre-accurate alignment of all trades and service interfaces – including precise utility connection points. This early coordination prevents clashes with structural and interior works before they happen.
Precision Planning from Day One
Our planning expertise at a glance:
- On-site site analysis
- Technical and commercial consulting for smooth project execution
- 3D design with BIM integration
- Coordination of all interfaces and utility transitions
- Consulting on accessibility, hygiene, and design
- Cost estimation and timeline planning from a single source
Implementation with System
In our modern production facility, machine precision meets craftsmanship: prefab bathroom modules are manufactured uniformly and in series across nearly 20,000 m² of space. Identical units are produced in parallel – efficiently, precisely, and with consistently high quality.
Throughout production, continuous quality checks are standard. Clients may inspect sample bathrooms or accompany specific production stages. Once completed, bathrooms can be stored if necessary and delivered according to the construction timeline.
On-site installation is quick, clean, and accurate. A DEBA supervisor oversees the entire process, ensuring proper positioning and smooth integration – without delays.
Efficient to the final step:
- Pre-installed supply and waste piping
- Dual waterproof testing (factory and on-site)
- Fast, clean installation under supervision
- Seamless commissioning after final inspection
Why Lightweight Wins Construction Methods Compared
Modular bathrooms can be realised in various ways – here’s why our lightweight sandwich construction is the superior choice.
DEBA’s Advantage over Concrete Cubes:
- DEBA prefab bathrooms weigh less than a third of concrete units
- Easily moved on-site due to high stability and low weight
- Concrete units are heavy, requiring complex logistics and installation
- Concrete lacks flexibility – each wall needs custom formwork; complex shapes are harder to execute
- Concrete structures require additional structural analysis and crane loads, raising costs
DEBA’s Advantage over Stud-Frame Construction:
- DEBA’s sandwich design achieves significantly better acoustic performance and higher stability
- Combines concrete-like strength with the lightness of stud-frame structures
- Metal framing and plasterboard lack structural robustness
- Especially in wet areas, stud frames are prone to damage. DEBA ensures durability with a dual-seal system and sandwich floor tray
Our Method
Galvanised Steel Sandwich with Insulation Core
Outer walls: galvanised steel, interior: special mineral wool.
- Self-supporting, space-saving, ultra-stable, moisture resistant
- Wall elements can be tiled flat for faster, more precise finish
- Modular plug-in system: walls, floor tray, ceiling – for layout flexibility
- Designed for long-term use, flexible design, and premium expectations

Design Meets FunctionModular Hospital Bathrooms by DEBA
For hospitals, DEBA modular bathrooms offer more than standard solutions. Interior layouts, materials, and fittings can be tailored to function, clinical needs, and visual appeal – from simple ward bathrooms to high-comfort options for private patient areas.
Thanks to 3D visualisation and BIM integration, clients can see what will fit to the millimetre long before production begins. This results in modular bathrooms that not only look good, but also work flawlessly in demanding clinical routines.
Your Advantages with DEBA:
- Flexible layout options within the module
- 3D design for transparent decisions
- BIM collaboration for early clash detection
- Efficient implementation of even complex requirements
With DEBA, modular bathrooms never sacrifice function for aesthetics – they deliver both. For hospital projects with structure, clarity, and substance.
Project Flow From Idea to Ready-to-Use Hospital Bathroom
In clinical environments, efficiency and safety are not a luxury – they are essential. That’s why DEBA follows a transparent, proven project process from needs assessment to final commissioning.
5 Steps to Your Modular Bathroom System
Consultation & Project Analysis
Together we analyse your functional, hygienic, operational, and accessibility needs – for general patient care or dementia-sensitive units. We advise from the start – technically, commercially, and with value-engineering options. Timeline, budget, and project goals are defined early.
Planning & Construction
Based on these requirements, detailed planning begins – including millimetre-precise 3D design and full BIM integration. Interfaces, utility transitions, and movement spaces for staff are coordinated. Fixtures and finishes are finalised for each bathroom type.
Manufacturing & Quality Control
Modules are serially and uniformly produced in our factory – under tightly monitored conditions. Ongoing inspections ensure quality. Clients can visit or inspect sample units.
Delivery & Installation
Modules are delivered as scheduled, stored, and installed according to the timeline. The DEBA team handles clean, fast installation. An experienced supervisor ensures precise placement and minimal disruption to adjacent patients or areas.
Commissioning & Handover
Once installed, modules are connected, systems activated, and final waterproof and function tests completed – in-factory and on-site. Then comes the handover – ready for operation. The warranty period begins.
Service Beyond Commissioning
Even after handover, we remain your contact point. On request, DEBA provides full service – from regular inspections to repairs and part replacements. Keeping your hospital bathrooms running hygienically and reliably.
Sustainability Isn’t an Add-On It’s in Our DNA
Sustainable building starts with the system – not the site. Through serial production, DEBA reduces waste, energy use, and transport demands early in the process. Our hospital bathroom modules are almost entirely prefabricated, eliminating excess packaging, site logistics, and material waste.
Our production merges high-precision CNC tech with craftsmanship – for longevity, not landfill. With efficient, resource-conscious processes, DEBA delivers modular bathrooms that go beyond greenwashing.
For DEBA, sustainable building is not a trend – it’s a commitment. And it starts with every single prefab bathroom.
Facts That Matter
- Over 50% energy reduction since adopting line production
- Use of sustainable materials: special mineral wool & recyclable sandwich panels
- Suitable for building certifications: BREEAM, Cradle to Cradle, DGNB Gold, LEED Platinum
Let’s Realise Your Hospital Bathroom Project Together
From first consultation to turnkey delivery – and beyond: We develop modular bathrooms tailored to your structural, hygiene, and functional requirements.
Leverage our healthcare expertise – and start your project with a partner you can count on.

FAQ
Can Modular Hospital Bathrooms Be Customised for Accessibility?
Yes. Accessibility is never one-size-fits-all. Whether height-adjustable sinks, under-counter basins, or flush-level showers – the bathroom is tailored to your user group, local regulations, and hygiene standards from the outset.
How Long Does a Modular Hospital Bathroom Project Take?
It depends on the project scope – typically 16–24 weeks. DEBA doesn’t offer off-the-shelf modules – each unit is designed to your specifications. The on-site time is drastically reduced – each unit is usually installed within hours.
Can Modules Be Maintained or Repaired Later?
Absolutely. All critical components are accessible via revision flaps or ceiling hatches, allowing maintenance without major reconstruction. DEBA also offers regular inspections, repairs, and part replacements on request – essential for busy hospital environments with tight schedules and strict hygiene standards.